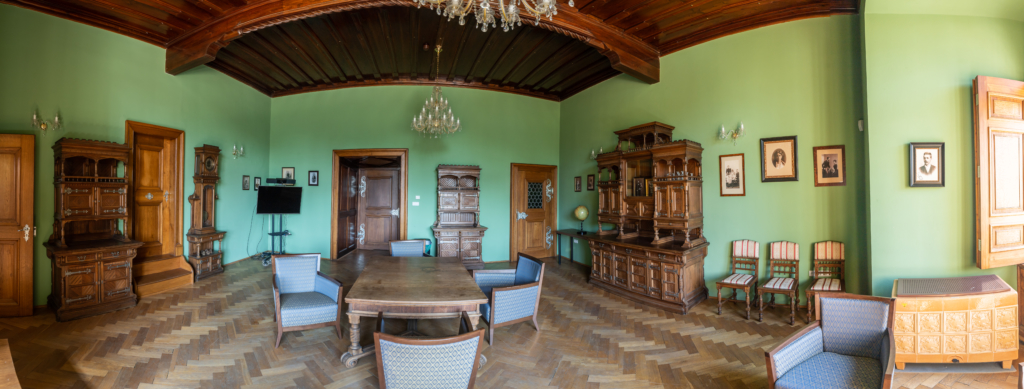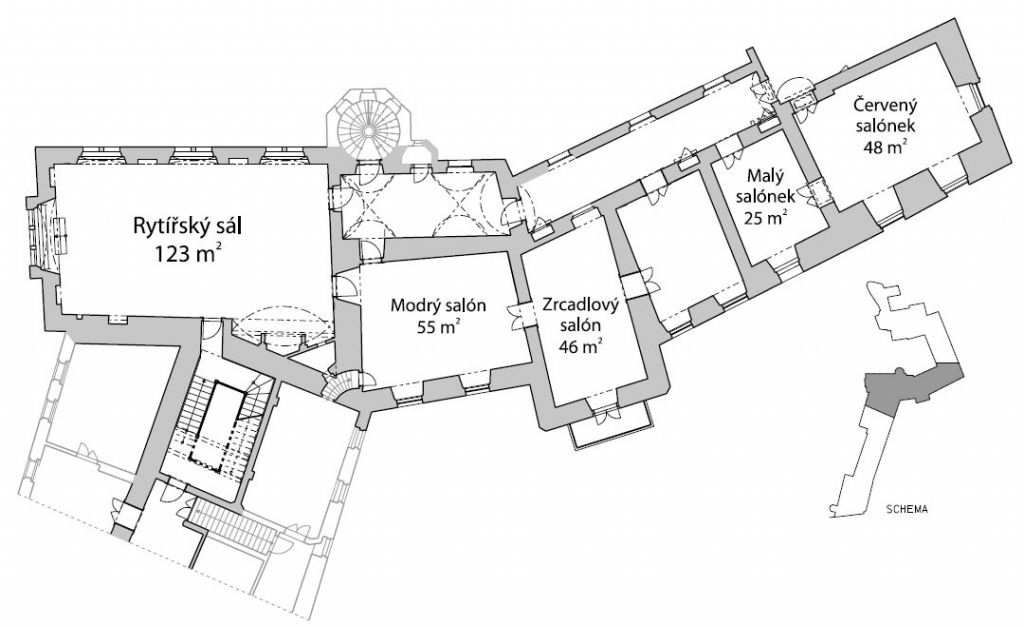Rent

Our Conference Centre offers stylish, carefully renovated historic halls and salons equipped with the necessary presentation technology and WiFi. It is ideal for events and can accommodate up to 100 people. A single event can be held in several halls so, in addition to lectures for a larger number of people, smaller workshops or separate meetings and consultations can take place simultaneously.
During longer events, or as an accompanying programme, you can relax in the world-famous Průhonice Park with all its native and exotic trees, shrubs, and other plants. We also offer active recreation in the park, social activities inside and outside the castle, a romantic neo-Renaissance setting, catering directly in the castle halls, and accommodation and meals in nearby hotels and restaurants.
Knights Hall
The historical hall is the largest room of the Castle. Due to its layout, the Knights Hall allows for the organization of social nights with live music and dancing, while adjacent rooms can be used for an additional program or as a relaxation zone. It is suitable for social or business events, conferences and other events for roughly 100 guests. To suit the purpose of conferences, it is fitted with audio and visual technology, a wi-fi connection and a projection screen. Social events may use the stylish balcony for a smaller musical accompaniment. A sufficient amount of large and small tables, armchairs and chairs allows a variety of layouts for a range of purposes. The whole room, including the ceiling, is lined with wood and decorated with wooden carvings. Three entrances lead to the Hall. The main entrance from the corridor, side entrance from the Blue room (suitable for the backstage of events, small buffet, preparation of performers, etc.) and a side entrance leading to the staircase and out the Castle.
The staircase and corridor, which can double up as cloakrooms or space for catering, provide a representative entrance to the Conference Centre.
Blue room
The second largest room of the Castle, which is, along with the Mirror room, an ideal backstage setting for events held in the Knights Hall, but can also be used separately for smaller events. It is decorated with wooden lining and with an area of 55 m2, the Blue room is ideal for events for up to 40 guests. Four entrances lead to the Blue room – a technics entrance used for the moving of furniture, an entrance from the Mirror room, an entrance from the main corridor and finally the entrance from the Knights Hall. The Blue room is also fitted with audio and visual technology, and tables, chairs or armchairs can be arranged in it, according to the wishes of the client.
The Mirror room and The Yellow room
The Yellow room is a small room with a separate entrance from the corridor, connectible with adjacent rooms and suitable for separate meetings or as a part of a larger connected area for bigger events.
The Small room is the smallest of the Castle. Its location and entrance from the corridor or Red room make it suitable to use as a cloak room, catering storage room or as a backroom for the service staff.
- Pracovna hraběte
Count Tarouca’s Bureau
Count Tarouca’s Bureau is a room separately accessible straight from the Inner Courtyard and with a magnificent view of the Park and the lake. It is partially fitted with historical furniture and can be used for wedding ceremonies with a smaller number of guests or for smaller business meetings (for up to 16 guests).
The layout of the rooms
Rytířský sál
Historický sál je největší místností zámku, která díky svým dispozicím umožňuje i společenské večírky s tancem a živou hudbou, v přilehlých sálech lze souběžně připravovat další program nebo je využít jako klidovou zónu. Vhodný pro společenské či firemní akce, konference a eventy se zhruba sto účastníky. Pro účely konferencí je vybaven audio a video technikou, wi-fi připojením k internetu, promítacím plátnem. Společenské akce mohou využít stylový balkónek vhodný pro menší hudební uskupení. Dostatečné množství stolů, stolků, křesel a židlí umožňuje variantní uspořádání sálu pro nejrůznější účely. Celá místnost včetně stropu je obložena dřevem a zdobená dřevořezbami. Do sálu vedou celkem tři vchody. Hlavní vchod z chodby, vedlejší vchod z Modrého salónku, vhodného pro zázemí akce, menší občerstvení, přípravu vystupujících atd.
Chodba a schodiště
Reprezentativní vstup do Konferenčního centra zajistí schodiště a chodba, které se dají využít jako šatny či catering.
Modrý salónek
Tento salónek je druhou největší místností a spolu se Zrcadlovým salónkem je ideálním zázemím pro akce pořádané v Rytířském sále, ale může být využit i samostatně pro akce menšího rozsahu. Je zdoben dřevěným obložením a se svými 55 m2 je ideální pro akce s maximálně 40 účastníky. Do Modrého salónku vedou celkem čtyři vstupy – technický vstup sloužící pro přenášení mobiliáře, vstup do Zrcadlového salónku, vstup z hlavní chodby a vstup do Rytířského sálu. Je vybaven video a audio technikou a lze zde umístit stoly, stolky, židle či křesla podle potřeb zákazníka.
Zrcadlový a Žlutý salónek
Menší místnosti, z nichž Zrcadlový salónek je dostupný jen z Modrého salónku a Žlutého salónku a je bohatě zdoben dřevěným obloženým s kovovými intarziemi a většinou slouží jako jednací místnost nebo klidný kout pro různé úřední výkony, případně jako zázemí pro personál.
Žlutý salónek má samostatný vstup z chodby a je propojitelný s okolními místnostmi. Je vhodný pro separátní jednání, případně jako součást spojeného prostoru v případě pořádání větších akcí. Je možné jej využít také jako šatnu, skladovací místnost pro catering nebo zázemí pro personál.



















